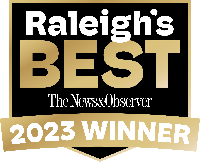Beds: 5
Baths: 3 (full) | 1 (half)
Sqft: 3,924
Acres: 0.49
Description
Absolutely stunning custom-built executive home in popular & convenient Bridgewater at
Traditions. Bright & open floorplan with all the bells & whistles - smart lights, security system, sealed
crawlspace, tons of storage, tankless water heater, robotic lawn mower! Beautiful finishes adorn
each space. Handscraped hardwood floors throughout living spaces. Foyer w/wainscoting. French
doors into office with coffered ceilng. Huge living room w/gas log stone fireplace, built-ins & wall of
windows is open to chef's kitchen. Top of the line stainless steel appliances including gas cooktop,
double convection ovens & Bosch refrigerator making cooking a pleasure. Granite countertops &
island & tons of cabinets add to the appeal. Dining room overlooks professionally landscaped yard.
1st floor primary suite has spa bath with huge walk-in shower, double granite vanity, 2 linen closets
and dressing room with built-ins. 2nd floor has loft, bedroom with ensuite bathroom, 2 bedroom that
share a jack-n-jill bathroom, and bonus room. Every room has a large walk-in closet & there is a
walk-up attic already floored & stubbed for plumbing & HVAC. Screened porch with heater for 4
seasons use overlooks hot tub deck. Multiple paver patios for entertaining. Double car garage with
built-in storage & additional single car garage. Community amenities include swimming pool &
clubhouse. Nearby Reservoir with walking trails & kayaking. Buyers' agents welcome! Schedule
your appointment today!
Details
- Status: Under Contract
- MLS Number: 10052282
- Property Type: House
- garage: 3
- flooring: Carpet, Hardwood, Tile
- construction: Fiber Cement, Stone Veneer
- roof: Transitional
- Buyer's Agent Compensation: 2.4%
- MLS Link: https://search.220agents.com/tmls/1-10052282/1317-RESERVOIR-VIEW-LANE-WAKE-FOREST-NC-27587-Wake-Forest
Full Address
1317 Reservoir View Ln Wake Forest, NC 27587
1317 Reservoir View Ln Wake Forest, NC 27587
Documents
Interior Features
- Bathtub/Shower Combination
- Bookcases
- Breakfast Bar
- Ceiling Fan(s)
- Chandelier
- Crown Molding
- Double Vanity
- Dressing Room
- Entrance Foyer
- High Ceilings
- Kitchen Island
- Kitchen/Dining Room Combination
- Open Floorplan
- Pantry
- Primary Downstairs
- Quartz Counters
- Recessed Lighting
- Separate Shower
- Tray Ceiling(s)
- Walk-In Closet(s)
- Walk-In Shower
- Water Closet
- Wired for Data
Exterior Features
- Fire Pit
- Garden
- Lighting
- Rain Gutters
- Storage



